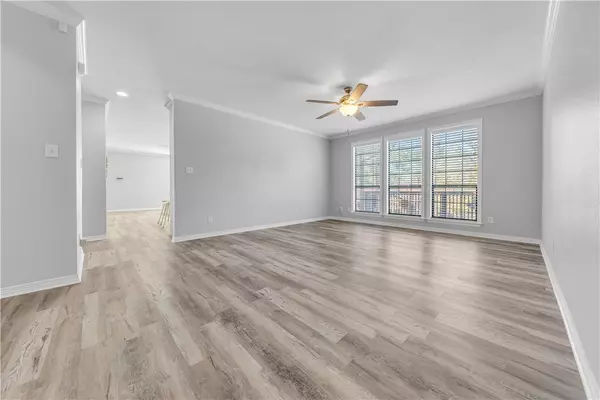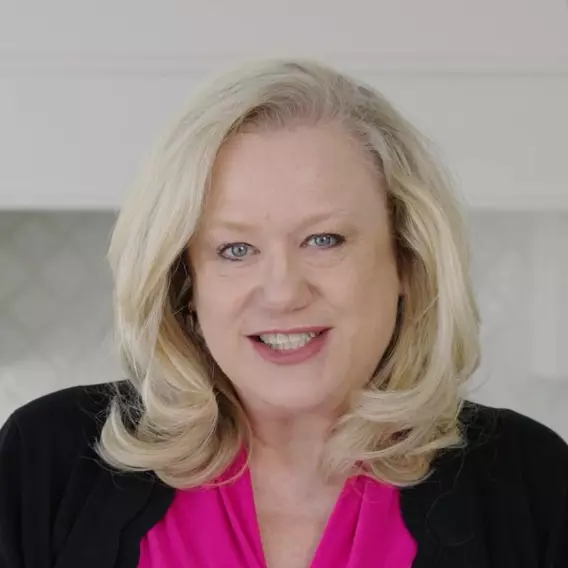
6 Beds
5 Baths
3,980 SqFt
6 Beds
5 Baths
3,980 SqFt
Key Details
Property Type Single Family Home
Sub Type Single Family Residence
Listing Status Active
Purchase Type For Sale
Square Footage 3,980 sqft
Price per Sqft $224
Subdivision Willow Run
MLS Listing ID 24017673
Style Traditional
Bedrooms 6
Full Baths 4
Half Baths 1
HOA Y/N No
Year Built 1998
Lot Size 7.570 Acres
Acres 7.57
Property Description
Inside, the heart of the home is the inviting kitchen with granite countertops, painted cabinetry, an eating bar, and a walk-in pantry with room for an extra fridge. Just off the kitchen, the cozy family room features a wood-burning fireplace—perfect for relaxing evenings. The main floor also offers formal living and dining rooms, an additional bedroom with a full bath, and a convenient half bath for guests.
The spacious downstairs primary suite is a true retreat with two closets, double sinks, a tiled walk-in shower, and a jetted soaking tub. Upstairs, you'll find a versatile game room/flex space, four more bedrooms, and two additional bathrooms—plenty of room for family and guests.
Step outside to your private backyard oasis with an inground swimming pool and expansive decking, ideal for entertaining or soaking up the sun. The property also includes a versatile workshop with a covered awning, loft storage, and potential office space ready for your creative touch.
With mature trees, wooded areas, and open spaces, this is a rare find offering tranquility and room to roam—all just minutes from College Station amenities. Come see this incredible property and imagine the possibilities!
Location
State TX
County Brazos
Community Willow Run
Area 116
Direction Wellborn South to Capstone. Right onto Headwater. Left at mailbox. Left onto drive.
Interior
Interior Features High Ceilings, Window Treatments, Ceiling Fan(s), Programmable Thermostat
Heating Central, Electric
Cooling Central Air, Electric
Flooring Laminate
Fireplaces Type Wood Burning
Fireplace Yes
Appliance Electric Water Heater, Multiple Water Heaters
Laundry Washer Hookup
Exterior
Parking Features Attached
Garage Spaces 3.0
Pool In Ground
Community Features Deck/Porch
Utilities Available Electricity Available, Septic Available, Water Available
Water Access Desc Community/Coop
Roof Type Composition
Accessibility None
Handicap Access None
Garage Yes
Building
Foundation Slab
Builder Name Jack Boyd Homes
Water Community/Coop
Architectural Style Traditional
Additional Building Barn(s), Stable(s)
Structure Type Brick Veneer,Wood Siding
Others
Senior Community No
Tax ID 100969







