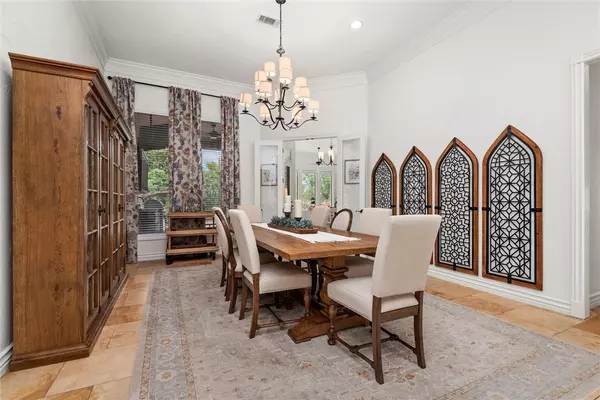$765,000
For more information regarding the value of a property, please contact us for a free consultation.
4 Beds
5 Baths
3,586 SqFt
SOLD DATE : 11/14/2024
Key Details
Property Type Single Family Home
Sub Type Single Family Residence
Listing Status Sold
Purchase Type For Sale
Square Footage 3,586 sqft
Price per Sqft $211
Subdivision Castlegate
MLS Listing ID 24013791
Sold Date 11/14/24
Style Traditional
Bedrooms 4
Full Baths 4
Half Baths 1
HOA Fees $30/ann
HOA Y/N No
Year Built 2008
Lot Size 0.520 Acres
Acres 0.5203
Property Description
Welcome to this stunning home located in the desirable Castlegate subdivision! This beautiful 4-bedroom, 4.5-bathroom residence sits on a spacious .52-acre lot and boasts 3,586 square feet of living space. The home features formal living and dining rooms, an inviting open-concept kitchen, and large den with a breakfast area. The entertainer's kitchen is a dream, complete with double ovens, ample counter space, and a separate beverage area with a wet bar. Each bedroom offers the privacy of its own ensuite bathroom, while additional spaces include a dedicated office and a versatile craft or homework area. The large primary suite is a true retreat, featuring separate vanities, jacuzzi tub, and separate shower. Step outside to your private backyard oasis, where an outdoor kitchen and large dining area provide the perfect setting for entertaining. Enjoy the cozy poolside fireplace and relax by the sparkling pool with a jacuzzi and waterfall feature. This exceptional property combines elegance, comfort, and outdoor living at its finest. Don’t miss the chance to make this amazing home yours!
Location
State TX
County Brazos
Community Castlegate
Area C17
Direction From Greens Prairie Road take a RIGHT on Castlegate Drive, take the first right onto Ravenstone Loop, take the immediate LEFT onto Rockcliffe Loop. Home will we on the LEFT
Interior
Interior Features Wet Bar, French Door(s)/Atrium Door(s), Granite Counters, High Ceilings, Window Treatments, Breakfast Area, Ceiling Fan(s), Dry Bar, Kitchen Exhaust Fan, Kitchen Island
Heating Central, Gas
Cooling Central Air, Ceiling Fan(s), Electric
Fireplaces Type Gas, Gas Log
Fireplace Yes
Appliance Built-In Electric Oven, Cooktop, Double Oven, Dishwasher, Disposal, Microwave, Tankless Water Heater
Laundry Washer Hookup
Exterior
Parking Features Attached
Garage Spaces 2.0
Fence Full, Privacy
Community Features Playground
Utilities Available Electricity Available, Natural Gas Available, High Speed Internet Available, Sewer Available, Trash Collection, Water Available
Amenities Available Maintenance Grounds, Management
Water Access Desc Public
Roof Type Composition,Shingle
Accessibility None
Handicap Access None
Garage Yes
Building
Lot Description Trees Large Size, Trees
Story 1
Foundation Slab
Sewer Public Sewer
Water Public
Architectural Style Traditional
Structure Type Brick,Stone
Others
HOA Fee Include Common Area Maintenance,All Facilities,Association Management
Senior Community No
Tax ID 112657
Security Features Smoke Detector(s)
Acceptable Financing Cash, Conventional, FHA, VA Loan
Listing Terms Cash, Conventional, FHA, VA Loan
Financing Conventional
Read Less Info
Want to know what your home might be worth? Contact us for a FREE valuation!

Our team is ready to help you sell your home for the highest possible price ASAP
Bought with Moxie Texas Real Estate

"My job is to find and attract mastery-based agents to the office, protect the culture, and make sure everyone is happy! "
2801 Earl Rudder Freeway South, College Station, Texas, 77845, USA






